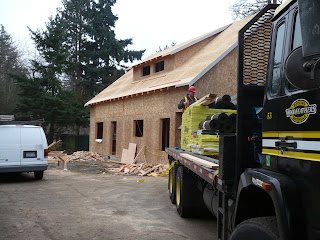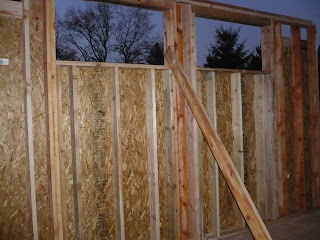The roofers have been hard at work for several days roofing both the addition and Mom's existing roof. Mom can hear them overhead (on her roof)--they are her background sounds while she does her Christmas cards!
Here are our flooring choices. We took some of Mom's baseboards to use as a guide. The vinyl is for Mom's kitchen/dining and for the bathrooms in the addition. The laminate flooring is for much of the rest of the main floor of the addition. I took the laminate flooring sample to IKEA on Friday and it is an exact match to the kitchen cabinets. I don't know if that would look good. The other flooring choice we had was much lighter and would really show the dirt. Anyone have any opinions?
The framer started to install windows but noticed that most of the windows were not the right ones! So we have just a couple windows installed until they can correct the order. Electrical and heating are scheduled for this week...

















































