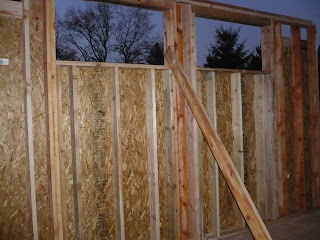Looking up at the east wall framework. To match the pitch of Mom's roof, the roof is tall!
Tanner was the first one up the stairs.
Tanner's standing in front of the end wall that will be the location of his bedroom. The bathroom will be on the right side of his room (looking this direction). He thinks that the bathroom is part of his room, but it is not; it is just beside his room.
These are the windows that are for the "craft" room and "den". They will really be small bedrooms for visiting family & friends.
This will be attic space for storage or a secret hiding place for kids!
Looking toward Mom's garage. There will be a door going into her garage attic.
No more climbing up ladders for her!
This is the wall & windows directly across from the den & craft rooms. It will be the bonus room. Tanner calls it the kids' hang out room.
Here's Mom at the foot of the stairs.
This space under the garage will be for a full-size washer & dryer.









