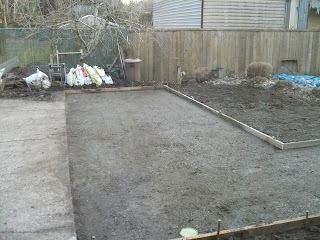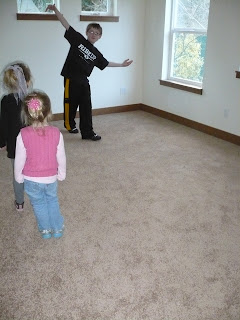Lots of last-minute details are happening now.
Mom decided that she wanted to add onto the back patio now instead of waiting until spring, so the cement company came and did the job in an afternoon. They originally said that they couldn't come for at least a week, but the job they had lined up was delayed, and they were able to come the day after Mom decided to add to the patio. They poured a new step and another 10x12 section for the patio.
Steve laid out the stones they had rescued from the demolition of part of the original patio. He'll get more to fill out the rest of the new section of patio.
Preparing the ground for the pour.
Building the form for the step.
This crew works fast and the weather was beautiful--clear, sunny, and cool.
They backed in a cement truck and used wheelbarrows to truck them around the addition to the patio.
It's good they added to the patio. You need a lot of room for a table & chairs, a grill, a mini fireplace and lots of people!
Work is continuing on Mom's kitchen/dining room. They brought the new broom closet cupboard. The cabinet maker copied Mom's original cabinetry. We thought it was just one new cupboard; both Mom and I were surprised when they brought in this BIG section of cupboards!
There was a crew that delivered the cabinets and then there was the crew that set up the cabinets.
They did their best to match the stain of the original cabinets. The new cupboards are a shade darker. In dim lighting or on an angle you can't tell the difference. Steve had them make the cabinet about an inch shorter (not so deep) to differentiate it from the original.
Some things Mom likes about them--the garbage/recycling cupboard, the grand number of shelves/drawers.
Some things she's not fond of--there's no room for her broom (the whole reason for adding the cabinets in the first place--we did figure out a solution for that though), the top cupboards are pullout drawers and they are quite tall and hard to see/reach (but cupboards would be too), some of the pullout drawers in the lower cabinets should be lower and the shelves up higher. There were a few mistakes, and they will come out this week and fix those things. The great thing is that it adds so much storage to her kitchen.
The range and cabinets can now stay in place permanently. They had to go out on the front porch for the inspection (that's what the county told the contractor to do!)
Taking off the old baseboard; getting ready for the new vinyl that will be installed tomorrow (Monday).
There's surprisingly little waste with this project. No more dumpsters parked for weeks at the construction site like I remember seeing years ago. Steve said that much of the materials can be recycled and with careful planning there is little waste materials. Jake loaded his pickup with a load for the dump (the only load they took, I think) and he loaded my van with cardboard to be recycled. Both were filled to the gills.
After our van was full, we hurried over to take it to the only recycling center we knew. It was in Lake Oswego and by the time we got there it was closed :(
The next day Quinn took the load to a different, closer recycling center after work.
The washer and dryer are installed in the hallway closet of the addition. These are full-size units. We used Mom's washer (front-loading) and a new dryer. The old washer is quite a bit bigger than the newer models. It was a TIGHT fit to get both in place--with just an inch to spare!
I put up a clothes pole in my section of our closet and brought over one shirt to make sure I installed the rod at the right height. I also got some cupboard boxes, assembled them and had Steve put them up for additional storage. At the back of the closet is the crawl space access so we can't put anything on the floor there.
We brought over the baking supplies from our house (our oven doesn't work, so we wouldn't be baking anyway) and placed them in the kitchen. Everything is construction dusty, so we clean first and then arrange.
Taryn used the new vacuum to vacuum the carpet. New carpet has lots of fuzzy leftover pieces.
The kids took our camping cushions, their blankets and pillows, and toilet paper over to the house and spent the night in Tanner's room. Just a maiden voyage...
Our friend, Ed, brought over his trailer for us to use for moving our stuff. He and Quinn were able to get it into our garage (a tight fit) so that we could load things over several days. This is the part I am not looking forward to--packing up and moving and arranging. I guess the good thing is that we have never moved more than a mile--it was only around the corner from our first apartment to our house on Lee and not quite a mile from our house on Lee to our house on Creswain; and now it's just around the corner to our new address on Ruby Drive.




























































