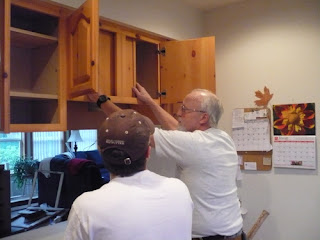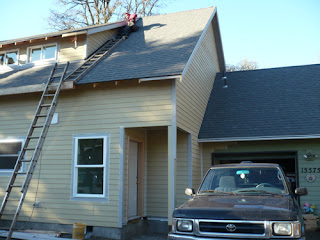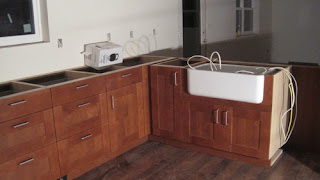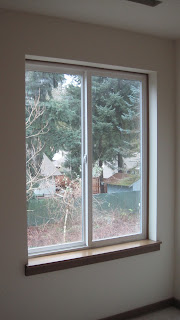This painter has a paintbrush attached to a long pole so he can paint the faschia board (hope that's the right term) that's high above the garage roof.
And then today the rains descended as Steve and Jake did more work on Mom's kitchen. They took out her upper cabinets (and the soffit). They turned the base cabinets 90 degrees to snug up against the wall, took out the old, faulty stove and installed a new double convection oven smooth-top range. The got the range hooked up so Mom was only without a stove for a couple of hours. They'll patch the ceiling and put the upper cabinets back in above the base cabinets (probably tomorrow).
Look at how much more open it looks.
They also worked on the baseboards and trim.
The trim work is almost complete.
We can count what needs to be done on one hand--it's so exciting!
Quinn, Taryn, Tanner & I have found that we spend more time there; it's like we're easing ourself into living there. Or it could be that we're just putting off packing!
We discovered that we can't keep our home phone number when we move. I think I'm sadder about that then leaving our home! We've had that same phone number for 24+ years. If we wanted to have separate lines we could keep it--but we're trying to cut costs and a separate line (especially in this day of cell phones) doesn't make sense.


















































