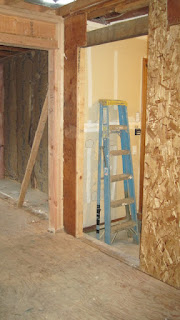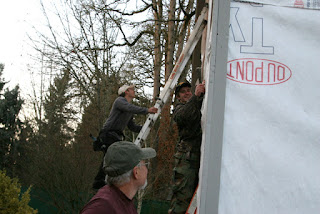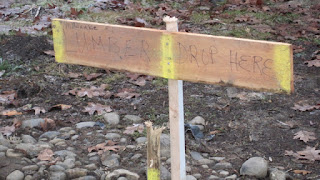The plumbing, electrical and heating systems have been installed. The furnace is in and ready to be turned on. Windows were installed (the correct ones this time). Tyvek is going up on all exterior walls. Insulation was installed between the joists (under the flooring in the crawl space). Temp doors are in place. The new garage opening was cut out. A doorway was cut, framed and a door was added to allow access to Mom's garage storage. Siding is going up. It has been clear and very cold (in the 20's), which has made the contractor wish for rain (which would make it warmer!).
One day about a week ago, Mom, Steve (the contractor) and I walked through the addition mapping out where all the outlets, switches, lights would go. It was so much fun--I love that kind of activity & planning--even though it was freezing cold. Steve's a great contractor--besides having a ton of experience and being skilled at his work, he is willing to listen to our reasons for some of the things we want and then, if he knows something is not feasible or wouldn't work, he explains why (uses logic on us!).
Next up, now that the windows and temp doors are in place, they'll turn on the furnace to dry things out completely before they start on the drywall.
There will be two furnaces--one for Mom's original house and one for the addition. This is the new furnace.
Box the furnace came in. It was exciting to see this--each new thing makes it seem more real!
Vents went in for the cooktop hood and the dryer vent.
Aaron saw this faucet and said that it's the kind that with just a half turn it's on full-force--sounds great.
Here's where the new door to/from the garage will be. It's at one end of the family room. The old garage door will be sealed up. Mom's new broom closet and the china hutch will go on the wall in the dining nook where the original garage door was located.
They took out completely the old exterior wall of Mom's dining nook.
The shower (downstairs) and the tub/shower (upstairs) are in their final locations. Tanner saw them and exclaimed, "Yuck! These are very dirty." Everyone around him always adds, "And they are going to get a lot dirtier."
Insulated ductwork!
Plumbing going in--toilet flange (I think that's what it's called) and the plumbing for the sink in the half bath on the main floor of the addition.
Plumbing for the refrigerator water.
More ducting. This is the furnace air return vent. It's placed between Mom's garage storage and the upstairs landing.
Plumbing and heating work in the upstairs addition. The heat registers will be in the ceiling! Yay! No problems arranging furniture around them.
This is looking into Mom's garage storage. Until they cut the opening, I had never seen what it looked like (neither had Flinn). They will put flooring (plywood) down on all joists so that she'll have much more room to put things and no one will have to worry about falling through the garage ceiling!
One of the heating/furnace workers.
Another view of the furnace and its insulated ductwork.
This indicates where one of the light fixtures will go. Steve drew it right on the floor below.
Kitchen switches and the type it will be.
Garbage disposal will be wired in here.
Two can lights here. I think these are the ones in the bathroom. We added a soffit to conceal a plumbing pipe and the can lights will go in the bottom of the soffit.
A three-way switch here and one of my requests--a plug at light switch level. There's a couple of these throughout the addition. These plugs will make it easier to use a vacuum, iron or other electrical item.























































